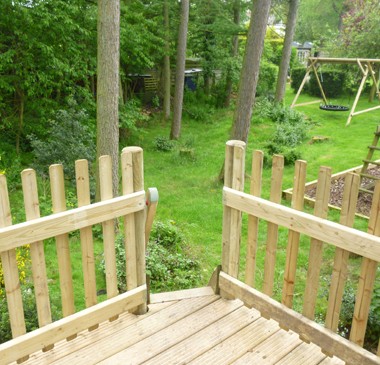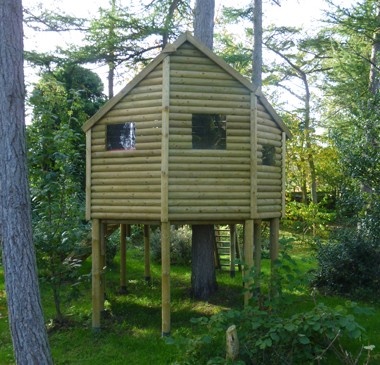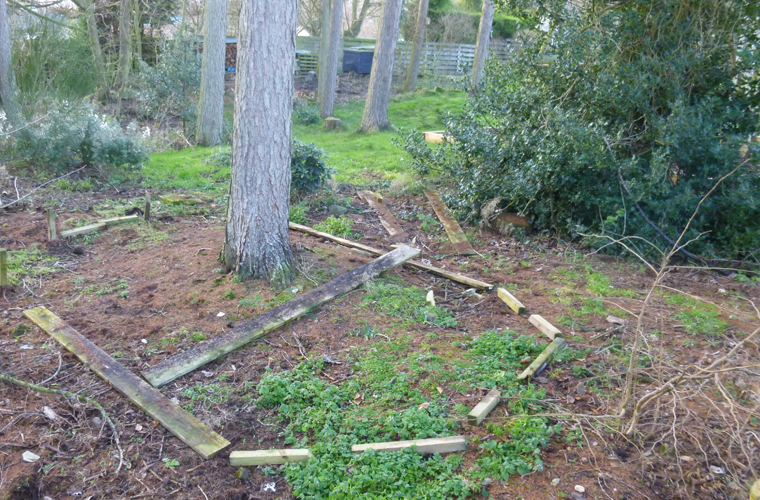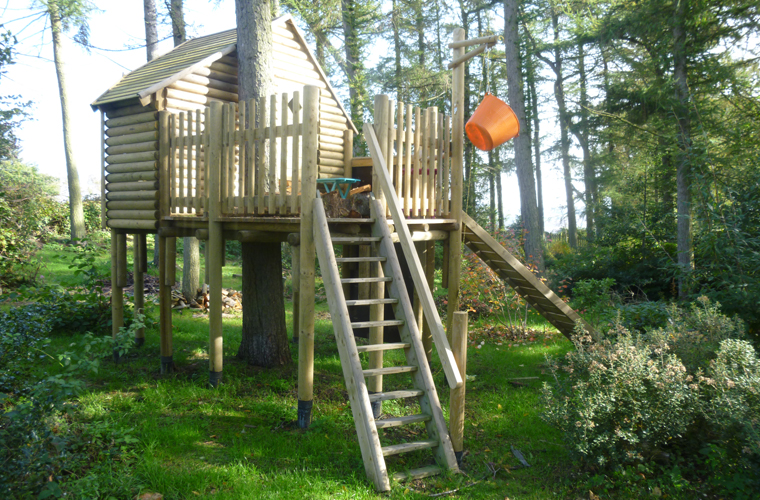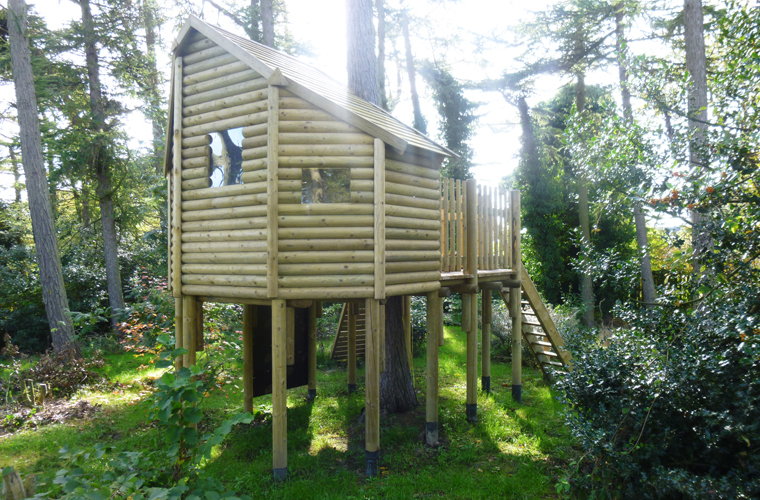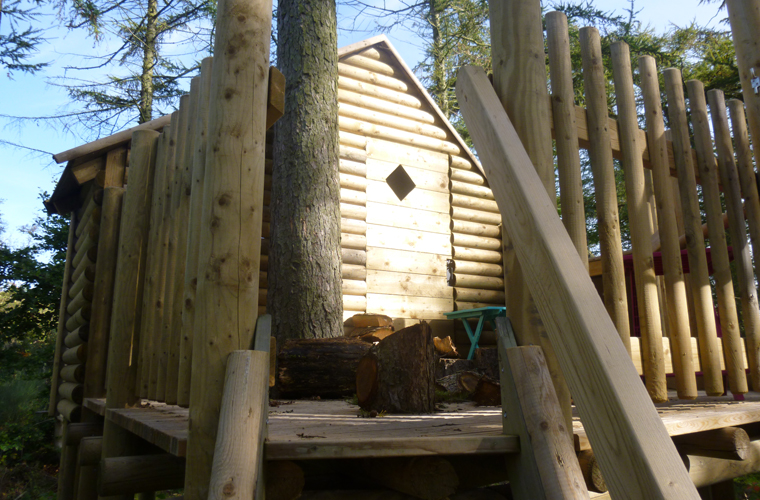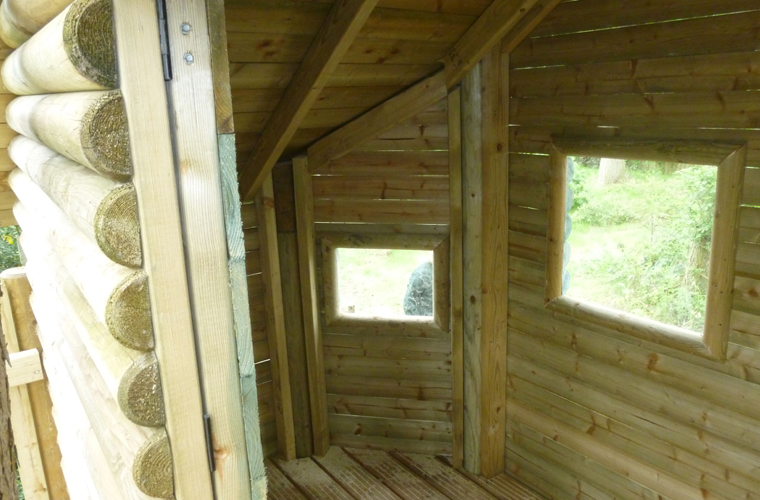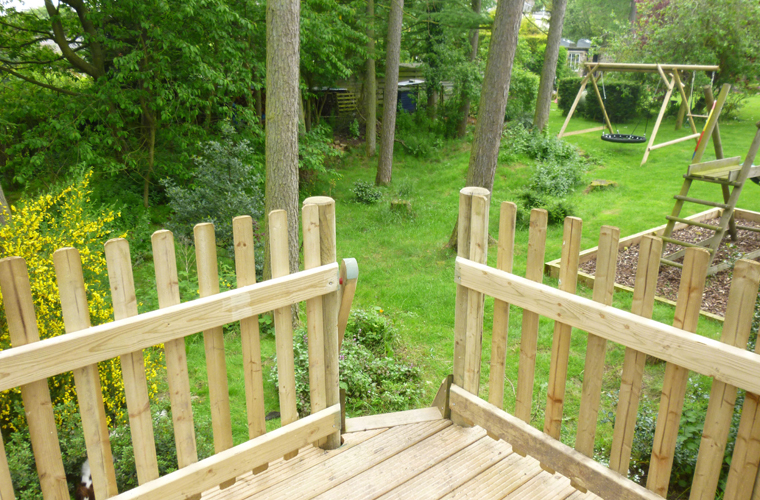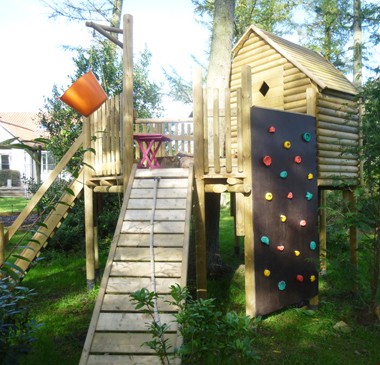
Domestic Client – Tree House – Midlothian
Fact File
Services Provided
Caledonia Play Installed:
A Bespoke Raised Tree Deck with a Cabin Structure.
The final structure is a bespoke rectangular shape surrounding a larch tree with the cabin to one side (not encompassing the tree). The tree deck is positioned centrally within the garden but partially hidden by a large holly tree.
The deck is approximately 3.0 x 4.0m with the corners angled and an approximate platform height of 1.5m varying to accommodate uneven ground around the tree.
The deck has nine support legs with bitumen sleeves fitted at ground level and concreted into position.
The leg posts support the timbers that form the base frame for the decking and also support the hand rails half round balustrades.
The deck height is approximately 1.5m allowing the steps and climbing ramp to be positioned at the designed angle.
The cabin is positioned on the easterly side of the tree with the access door on the southern side of the tree.
The timber framing is clad with split machine half round timbers to give the appearance of a log cabin.
The structure is approximately 3.0m wide x 1.8m deep with an off centre apex timber roof with a maximum height of 2.0m above the deck.
The door was fitted and two windows cut to suit - this was decided at point of construction to work best with the space available beside the tree.
Due to the shape and the structural nature of the larch tree it was not used to add structural support or strength to the deck as it had a lot of movement and the final design will allow it to continually move.
The larch tree was not positioned in the centre of the deck but off centre to provide move space for the cabin and open deck area.
The Basket Swing was positioned to maximise the space running perpendicular to the fence.
The extended top pole was able to accommodate a Trapeze Bar and Ring Set.
Grass safety mats were laid allowing the grass to grow through them meaning that, over time, they will disappear beneath the lawn whilst still helping protecting against injury and to restrict mud and ground erosion.
Construction
During the project the team prepared the ground for footings, avoiding major tree roots, drains and old foundations.
They also took into account the weathering effects of the nearby shrubs and trees with any major branches.
There were therefore some alterations in the structural design and appearance of the final structure and this was discussed with the client before action was taken.
All structural fixings used were counter sunk high tensile bolts.
All round timbers have been pressure treated with non-arsenic based preservative salts and impregnated with wax, and all square sawn timbers have been graded, dressed and planned with eased corners and treated with non-arsenic based preservative salts.
Future Developments
Various activity elements can be added on in the future such as:
Vertical climbing wall.
Monkey Ladder Bar fitted to the existing net frame stretching forward into the lawn.
Set of Monkey Bar Rings added to the side of the slide frame.
Tree house case study showcasing a unique tree house designed and built by Caledonia Play to the client’s specifications to fit into their woodland area.
The clients were looking to create play areas in their garden including a Family Basket Swing and a unique and custom-built raised tree deck constructed around a Larch tree.
Objectives:
To create a space the children could use to inspire imaginative play and encourage outdoor play.
To be unobtrusive, fitting in with the natural setting and be aesthetically pleasing.
To be strong and durable, requiring minimal future maintenance and allow future adaptations if required
A non-restrictive design allowing many years of use for a broad age group.
The Proposal
After careful consultation and site visits the following products were selected;
Bespoke Raised Tree Deck
approximately 3.0 x 4.0m at 1.5m high to include:
Cabin structure
Additional roof over open deck
Steps and hand rail
Vertical climbing
Climbing ramp and pull rope
Basket Pulley & Hoist System
Family Basket Swing
standard free-standing unit with 1.2m basket
Extended top pole with Trapeze bar with rings
Grass Safety Mats
Delivery and work to be done within a 1 week period.
The clients provided access for vehicles and in general were extremely accommodating. The install team made sure to tidy up and leave the garden in good order when installation of the Tree house was complete.
Other domestic case studies can be seen here.


