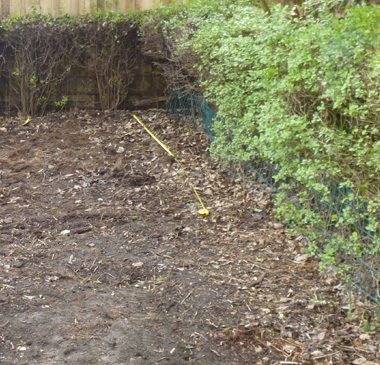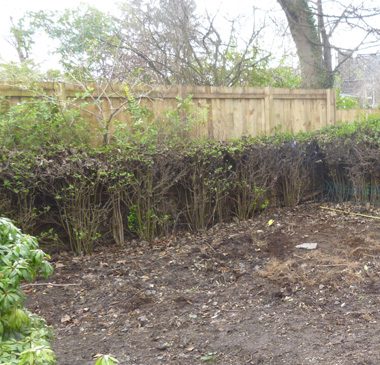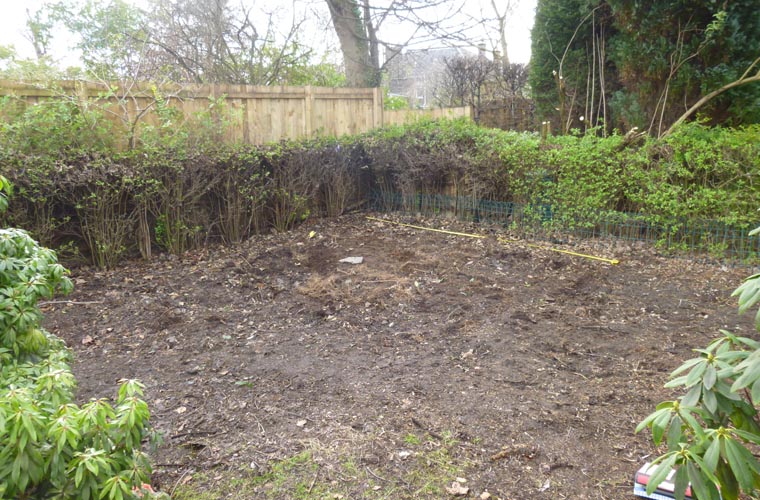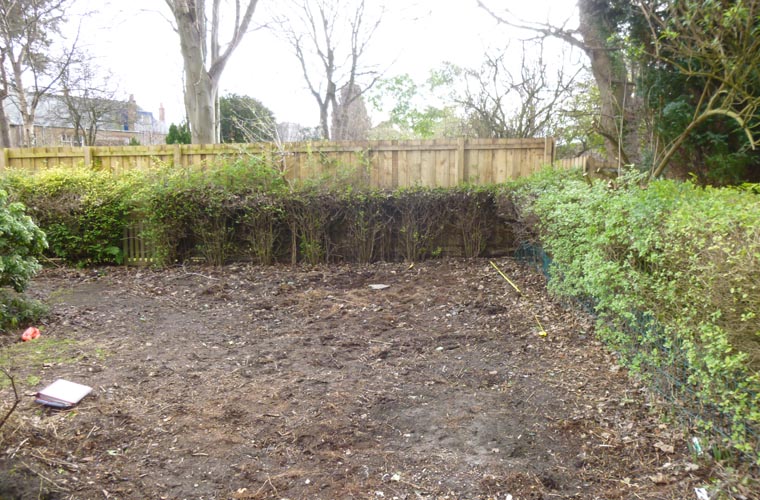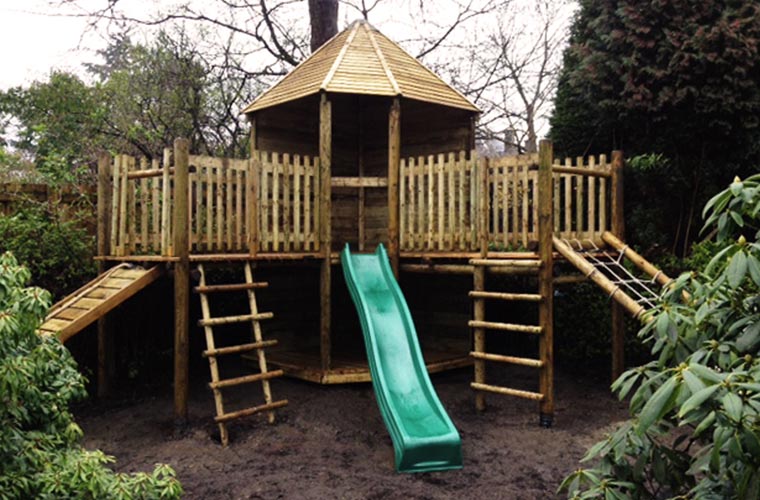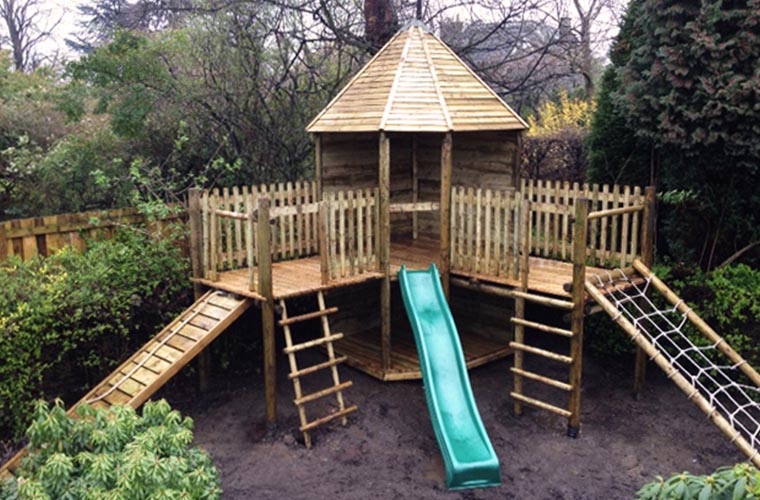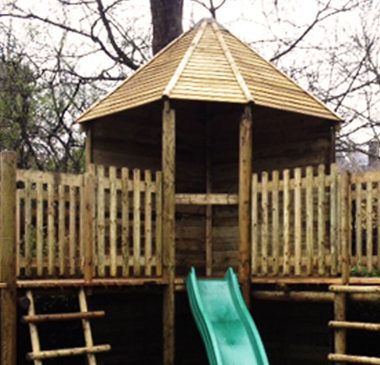
Domestic Client – Bespoke Tower and Deck
Fact File
Services Provided
The final structure includes:
Bespoke L shaped raised platform
3.0m green wave slide
2 climbing ladders
climbing ramp with pull rope
1 Cargo net frame
Further details
During the project the team prepared the ground for footings, avoiding major tree roots, drains and old foundations.
The team also accommodated the different weathering effects of the nearby shrubs and trees with any major branches.
The client provided access to a water supply, clear access and parking for the delivery vehicles, and access into the area at any point during the working day.
This Bespoke Tower and Tree Deck case study shows how easy it can be to create something special in an uninteresting corner of the garden.
The clients were looking to create a bespoke play tower with deck in south-west corner of their garden against a perimeter fence and hedge.
The Proposal
To design, build and install a bespoke raised play tower in an L shape with a selection of access and exit points. The tower would be roofed and the structure would sit in the corner of the garden beside a selection of large shrubs and under trees. The tree deck would have a ramp, a net, two access ladders and a slide. The central tower would be roofed to allow shelter from the rain and to create a pleasant place to sit.
Caledonia Play installed the following:
Bespoke Deck
The structure is approximately 4.0 x 4.0m x 1.5m high, the central part is approximately 2.0 x 2.0m and is roofed with walls on 3 sides.
The two extended open platforms are approximately 2.0m long x 1.5m wide. The middle section of the platform tower is angled at 45 degrees to allow the slide to point towards the house’s kitchen.
The deck has 9 support legs which are machine rounded 12cm Ø poles with bitumen sleeves fitted at ground level and will be concreted into position.
The leg posts support the timbers that form the base frame for the decking, constructed of 10 and 8cm Ø machine rounded timbers and 32 x 145mm redwood decking boards.
The leg poles also support the hand rails with 7cm half round balustrades.
The deck height is approximately 1.5m allowing the slide to work at the desired angle.
Tower
This structure is roofed in 3 sections with timber roofing boards rising to the rear corner of the tower.
The back walls of the tower, top and bottom decks are clad with 150mm sarking boards making a solid rear panel.
The lower deck is constructed with stress graded and dressed 95 x 45mm battens and decked with redwood.


